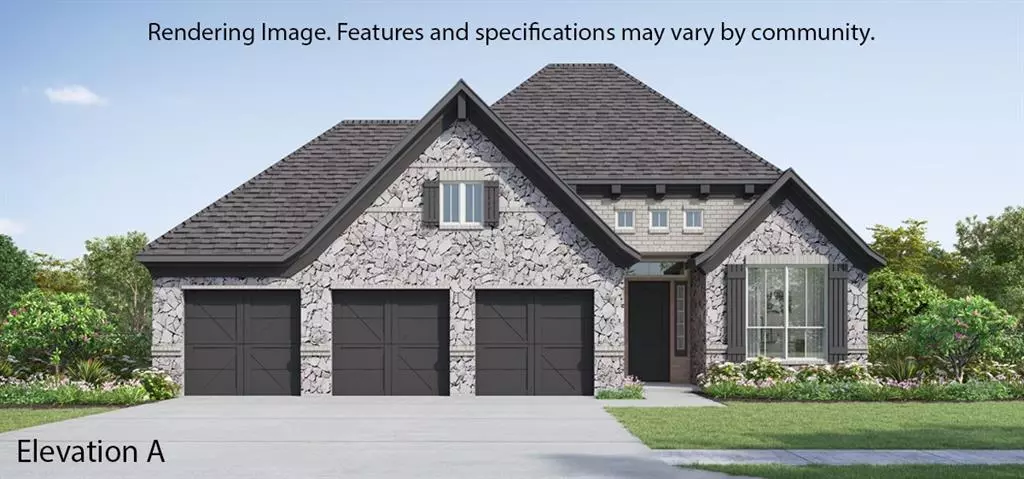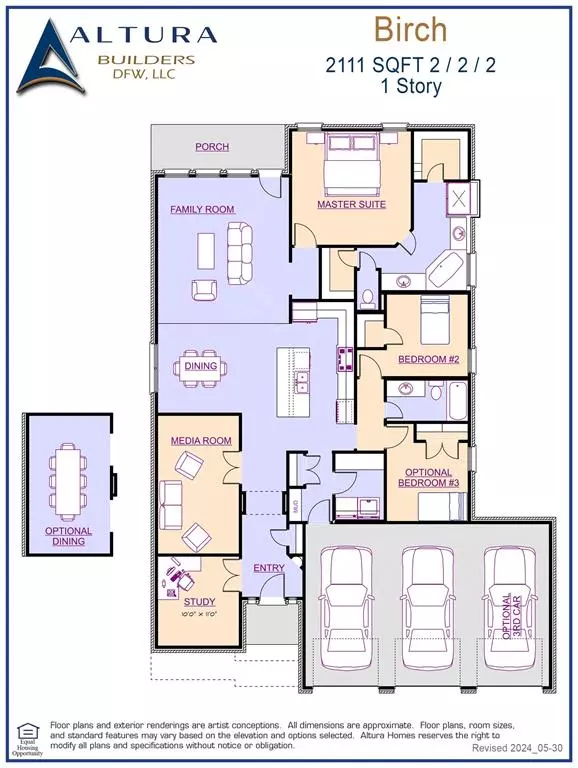3 Beds
2 Baths
2,111 SqFt
3 Beds
2 Baths
2,111 SqFt
Key Details
Property Type Single Family Home
Sub Type Single Family Residence
Listing Status Active
Purchase Type For Sale
Square Footage 2,111 sqft
Price per Sqft $304
Subdivision Heath Golf And Yacht Club
MLS Listing ID 20812371
Style Traditional
Bedrooms 3
Full Baths 2
HOA Fees $555/qua
HOA Y/N Mandatory
Year Built 2025
Lot Size 0.290 Acres
Acres 0.29
Property Description
Location
State TX
County Rockwall
Direction (From Dallas) Follow I-30 E. Take exit for US-80 E Follow US-80 E. Take exit toward Clements Drive, turn left onto FM-460 toward Heath. Turn left on FM-740, turn left onto Trophy Drive and keep right onto Governors Blvd, Model home on the right (303 Big Antler Court). .
Rooms
Dining Room 1
Interior
Interior Features Cable TV Available, Eat-in Kitchen, Flat Screen Wiring, Granite Counters, High Speed Internet Available, Kitchen Island, Open Floorplan, Pantry, Vaulted Ceiling(s), Wired for Data
Heating Central, ENERGY STAR Qualified Equipment, Fireplace(s), Natural Gas, Zoned
Cooling Ceiling Fan(s), Central Air, ENERGY STAR Qualified Equipment, Zoned
Flooring Carpet, Ceramic Tile, Luxury Vinyl Plank
Fireplaces Number 1
Fireplaces Type Family Room, Gas, Gas Logs, Stone
Appliance Dishwasher, Disposal, Electric Oven, Gas Cooktop, Microwave, Plumbed For Gas in Kitchen, Tankless Water Heater, Vented Exhaust Fan
Heat Source Central, ENERGY STAR Qualified Equipment, Fireplace(s), Natural Gas, Zoned
Laundry Electric Dryer Hookup, Utility Room, Full Size W/D Area, Washer Hookup
Exterior
Exterior Feature Covered Patio/Porch, Rain Gutters, Private Yard
Garage Spaces 3.0
Fence Fenced, Metal
Utilities Available City Sewer, Individual Gas Meter, Individual Water Meter, Underground Utilities
Roof Type Composition
Total Parking Spaces 3
Garage Yes
Building
Lot Description Cul-De-Sac
Story One
Foundation Slab
Level or Stories One
Structure Type Brick,Rock/Stone
Schools
Elementary Schools Linda Lyon
Middle Schools Cain
High Schools Heath
School District Rockwall Isd
Others
Ownership Altura Homes

Find out why customers are choosing LPT Realty to meet their real estate needs
Learn More About LPT Realty


